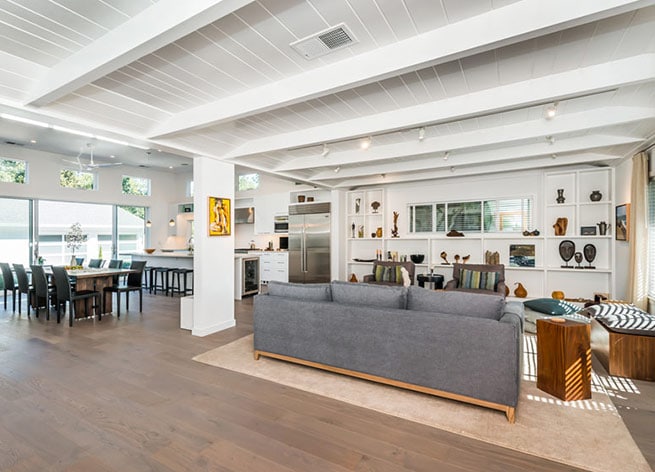How to Use Universal Design in Your Custom Home

If you’re building your home from scratch, your designer has probably mentioned the term “future-proofing”. This term simply means incorporating universal design elements that are inclusive and enhance usability for the elderly or mobility impaired. Making sure your home remains usable and comfortable as you age or in the unfortunate event of a mobility impairment can significantly impact your quality of life. Consider working with your residential home builder in Sonoma County to come up with universal design elements that you can add to your custom home to keep it comfortable and functional for years. Let’s go over some simple universal design elements you can add to your custom home
Universal Design Considerations
In general, here are a few of the most common universal design elements to consider incorporating when working with a custom home builder to bring your vision to life:
Stairs
Mobility-impaired people experience difficulties when climbing stairs up and down. For this reason, universal design limits the use of stairs. Where stairs are required, install handrails on both sides to ensure people with reduced mobility can get up and down easily and safely.
Lighting & Switches
Install automated lighting systems designed to maintain visibility without wasting energy. An automated lighting system turns lights on or off automatically depending on whether the area is occupied or unoccupied.
Outlets and switches should be placed in an area where everyone can operate them, irrespective of their level of mobility.
Doors & Handles
Replace traditional door knobs, handles, and cabinet pulls with the ones that are designed to be used with a closed fist. Doorways should be 32-36 inches wide, whereas hallways should be 42-48 inches wide.
Living Area and Bedrooms
A custom home provides you with more options for accessibility. The living area and bedrooms should be wheelchair accessible. Provide access around ¾ of the bed to allow a wheelchair user to choose their side of the bed.
For smaller bedrooms, a residential home builder in Sonoma County may consider pushing the bed against the wall to create more room. Install lights and night lamps in bedrooms to help ensure individuals can move around without bumping into objects at night.
Bathroom Safety
Use non-skid mats in the bath and tub. If your home has multiple levels, the bathroom should be on the main level.
Install multiple shower heads. With a rain shower in the center, and a conventional shower head and a handheld shower on either side, people with varying levels of mobility will be able to use the shower.
The shower area must have enough room for proper drainage. Replace conventional faucets with the ones that can be operated with a closed fist.
Kitchen Design
Place the refrigerator, stove, and sink in close proximity. Reduce the number of steps needed to move food from one area to another. All bottom storage of cabinets should be accessible between knee and shoulder height.
Work with a home builder to reduce the height of upper cabinets to countertop level. Provide enough space for a wheelchair user to move around easily and safely.
Holly Construction – Building for Tomorrow, Today
Are you looking for a residential home builder in Sonoma County that can manage your project from start to end? Look no further than Holly Construction. We go above and beyond to meet and exceed client expectations for every custom home. To make an appointment, call 707-541-0700 or contact Holly Construction today.
- Posted On November 13, 2020
